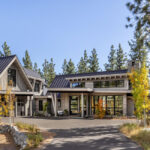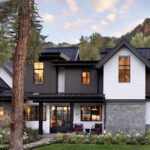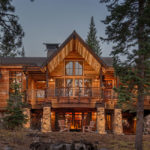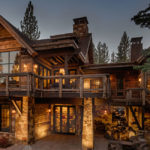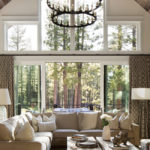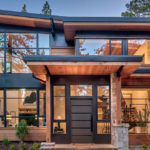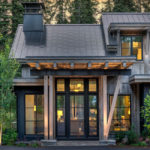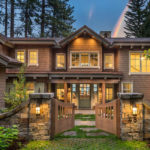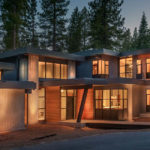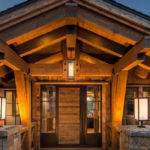Size: 3500 - 5000 Sq. Ft.
Martis Camp Homesite #69
This family retreat is situated at one of the highest points in the Martis Camp community, capturing sweeping views of the Martis Valley and Northstar. Accordingly, SANDBOX designed the home to spread out along the view aspect, with windows to capture the views from virtually every space. A fantastic outdoor covered porch area with a […]
Read MoreMartis Camp Homesite #82
This striking, contemporary Martis Camp family retreat, designed by SANDBOX and built by Crestwood Construction, is comprised of predominantly steel, glass and concrete, with an interesting juxtaposition of light, transparent elements and solid structural ones. Accents of charcoal stucco, playing on the color tones of the native stone of the area, and clear-grade Western Red […]
Read MoreNorthstar Homesite #58
Designed by SANDBOX for a Southern California family with a love for skiing, this beautiful home is perfect for gathering together with friends and family after a day on the slopes at Northstar. The gorgeous entry features heavy timber bridge spans a water feature to the custom steel & reclaimed wood pivot entry door. Upon […]
Read More
