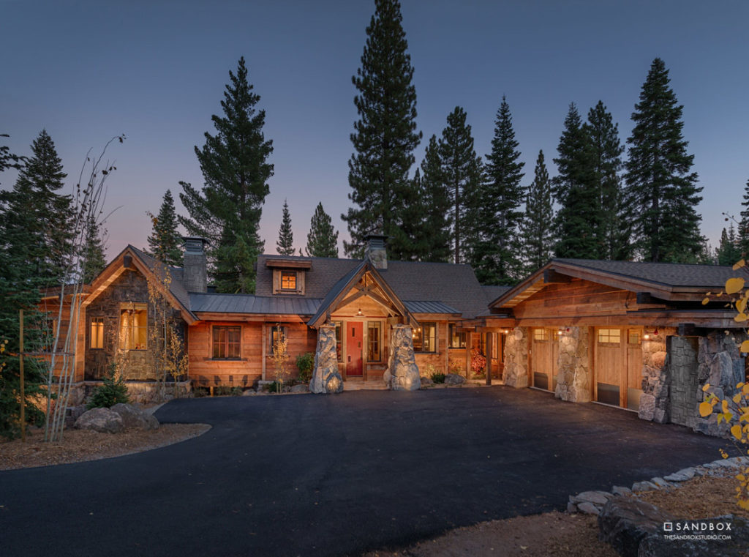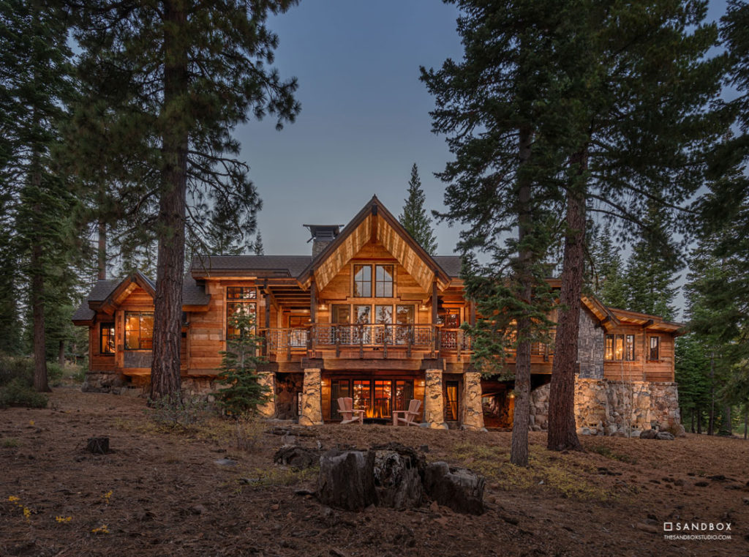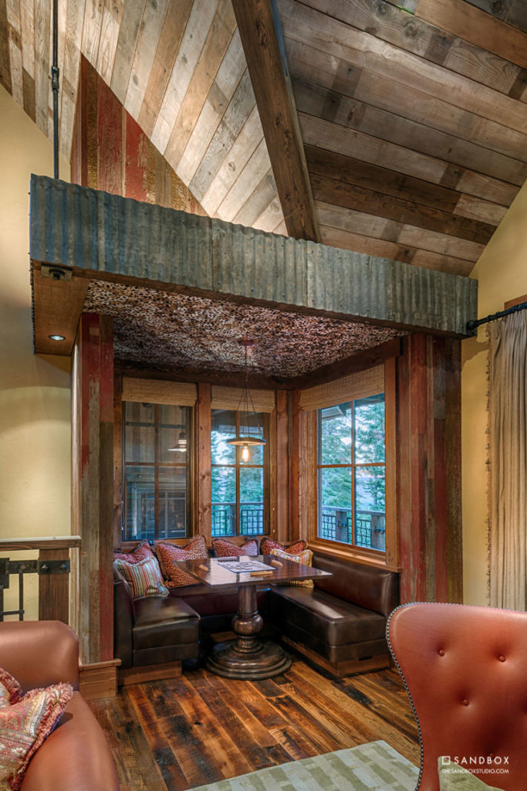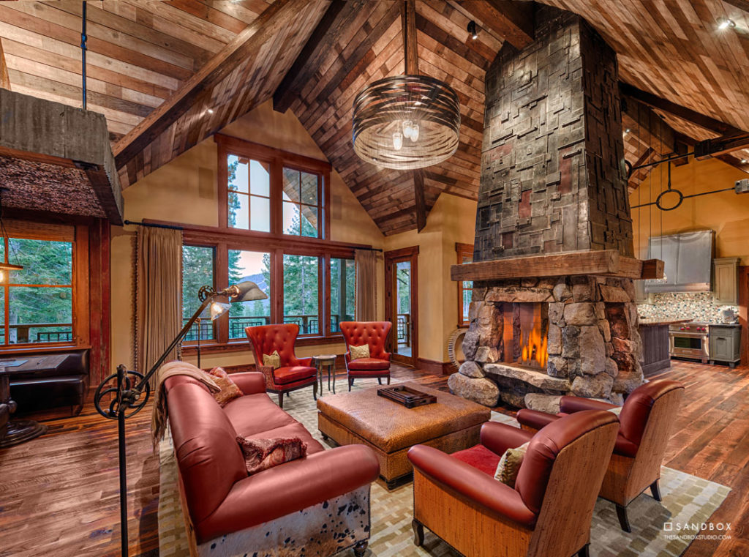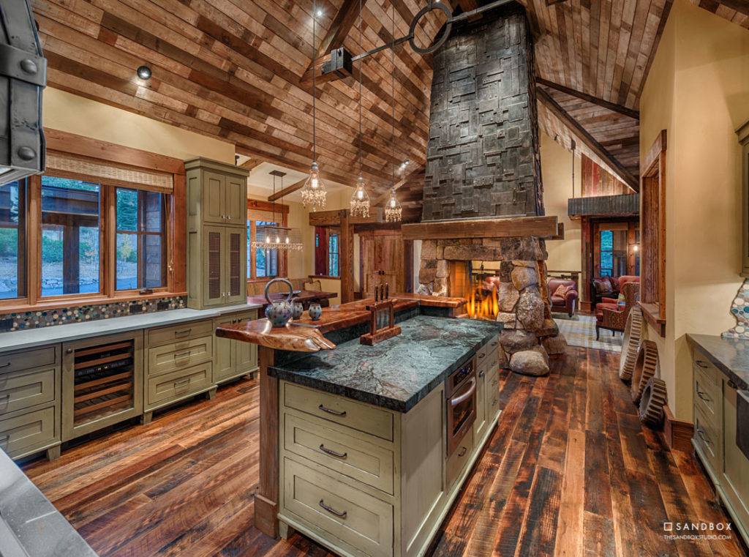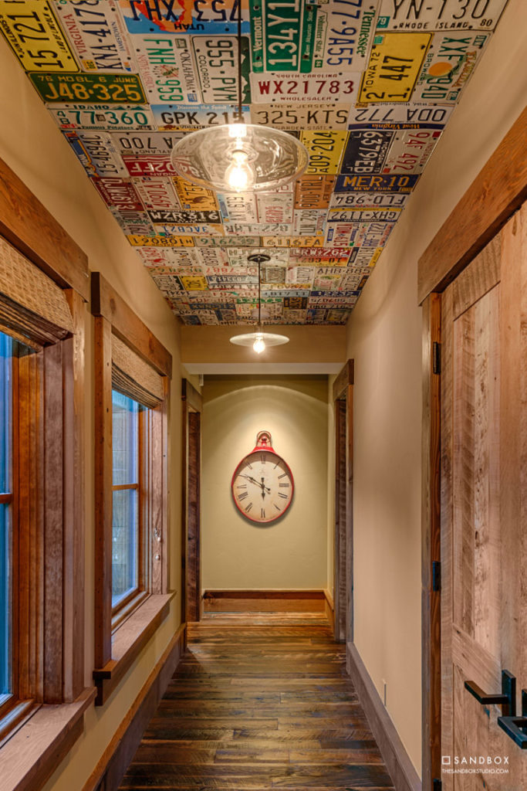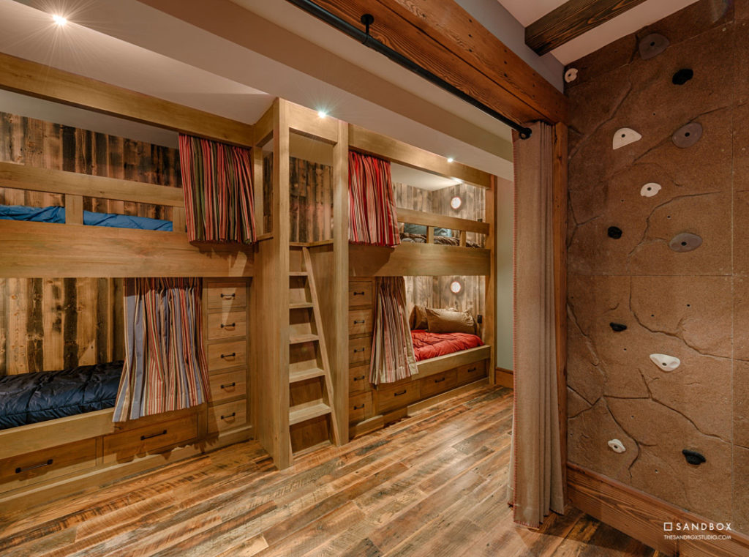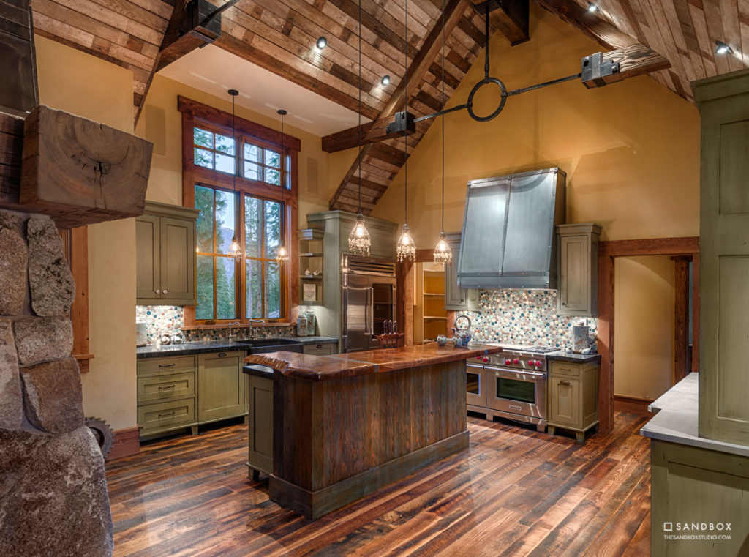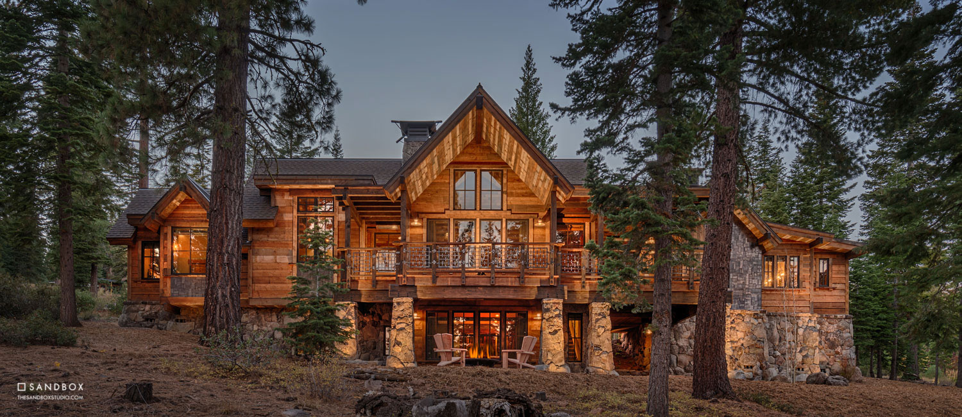
Martis Camp Homesite #69
Traditional
LOCATION:10936 Olana Drive, Truckee, CA 96161
SIZE:3,731 Sq. Ft.
TEAM:
SANDBOX – Design + Engineering
Tony Hardy Construction – Builder
Kasey Hudson Design – Interior Designer
Vance Fox – Photographer
This family retreat is situated at one of the highest points in the Martis Camp community, capturing sweeping views of the Martis Valley and Northstar. Accordingly, SANDBOX designed the home to spread out along the view aspect, with windows to capture the views from virtually every space. A fantastic outdoor covered porch area with a fireplace will be a great place to hang out, and with sliding barn doors and heat lamps, will be useable year-round.
SANDBOX designed the main social spaces of the home to revolve around a large, 4-sided custom open-style masonry fireplace, serving as the “heart” of the home, with the Kitchen and Dining areas on one side, and the Great Room and Game Nook on the other. When entering the home, one is immediately greeted by this dramatic feature, welcoming everyone in.
The residence is deliberately understated from the front, appearing as predominantly single-story, and clad in native Tahoe mountain materials, such as reclaimed barnwood and stone, to complement the landscape. A bridge element connects the Master Wing to the central social spaces of the home, and creates the feeling of life up in the trees!

