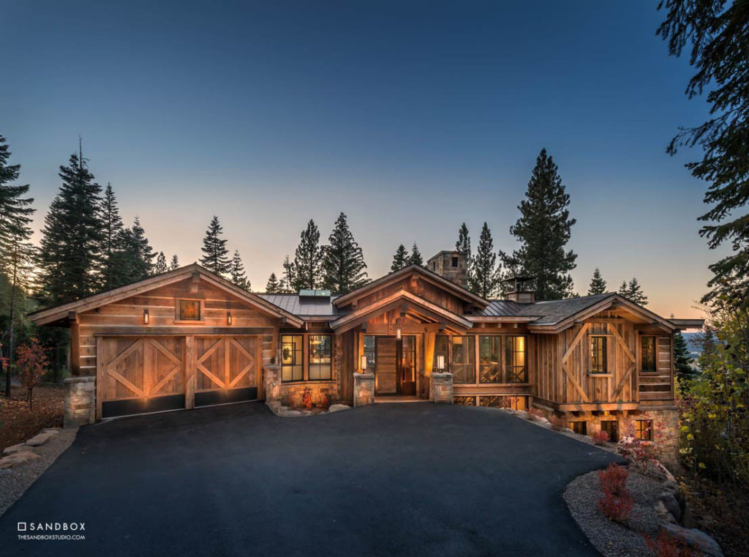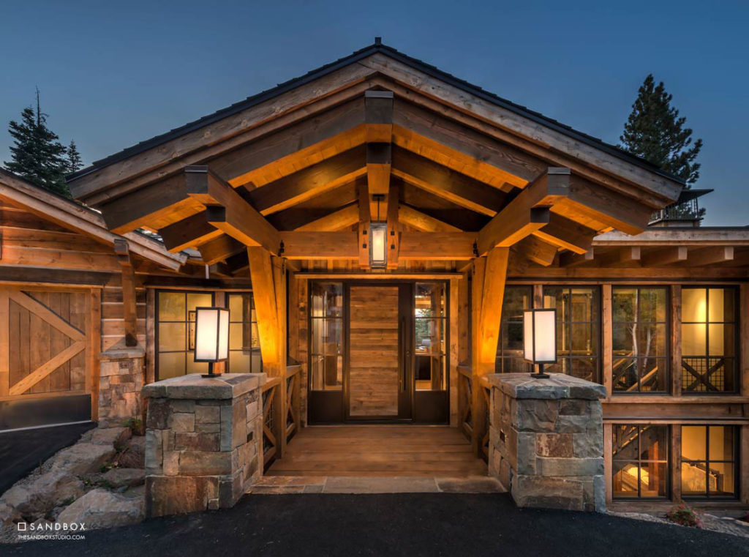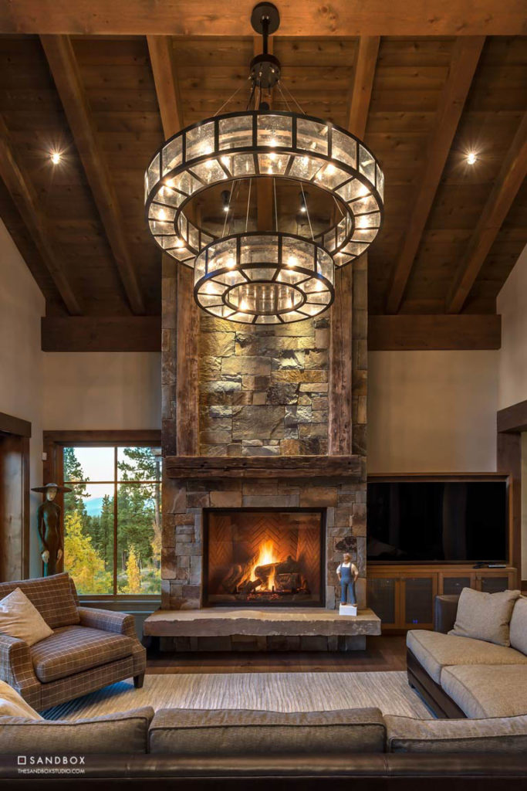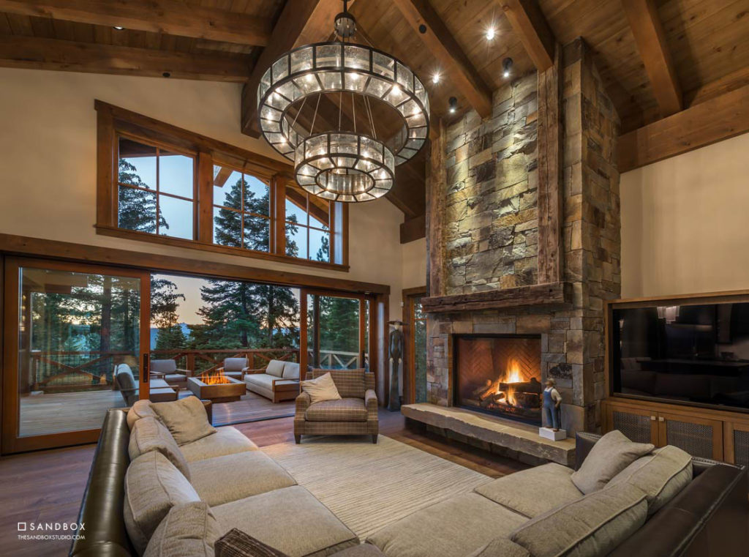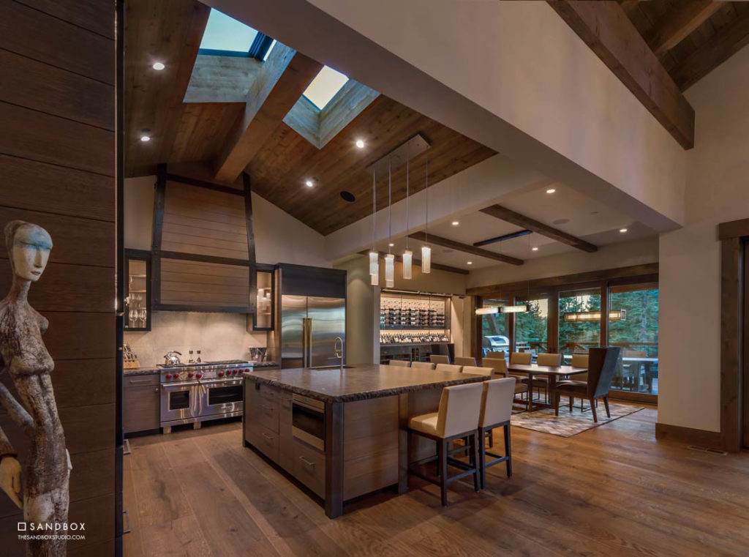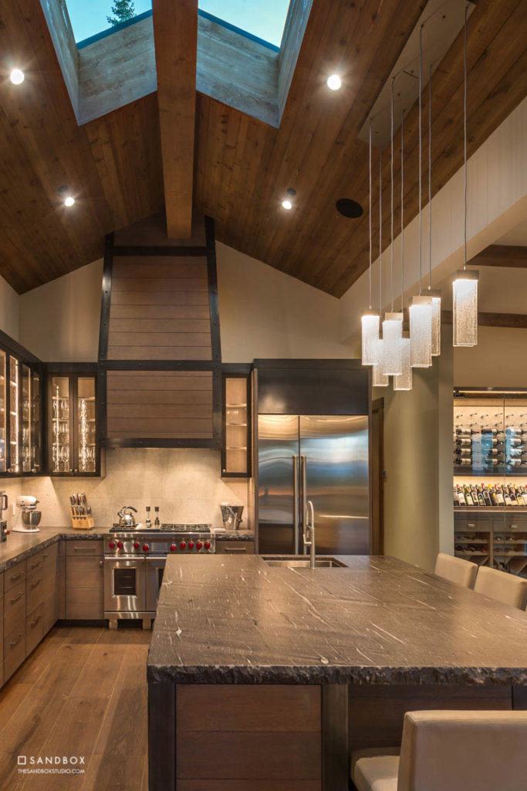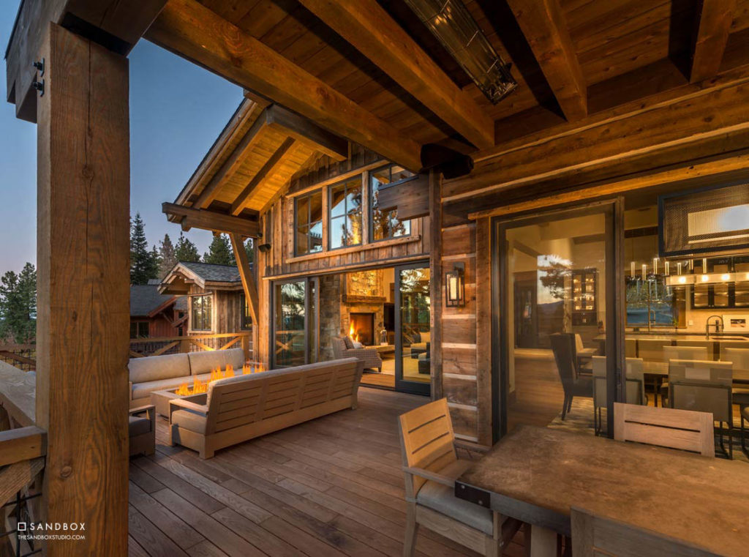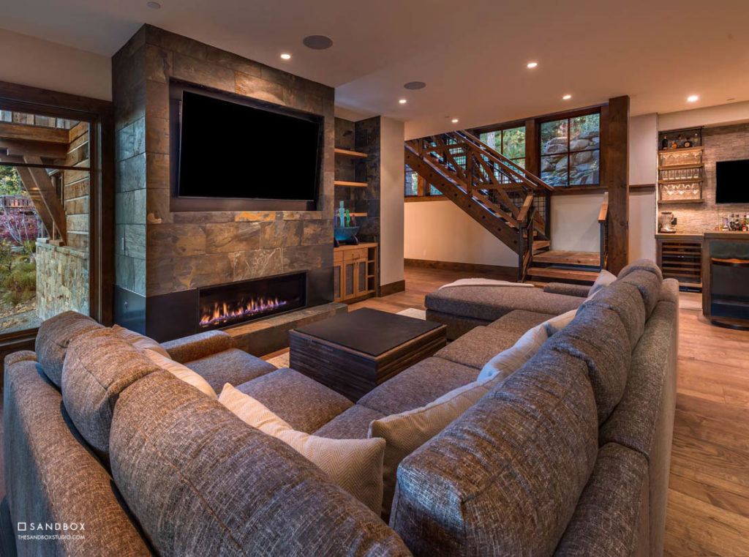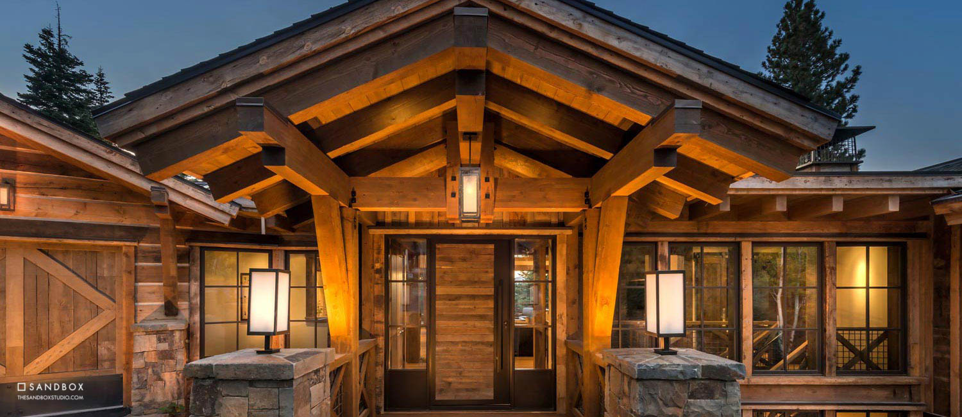
Northstar Homesite #58
Traditional
LOCATION:1590 Gray Wolf Court, Truckee, CA
SIZE:4,800 Sq. Ft.
TEAM:
SANDBOX – Design + Engineering
Casey Custom Builders – Builder
Vance Fox – Photographer
Designed by SANDBOX for a Southern California family with a love for skiing, this beautiful home is perfect for gathering together with friends and family after a day on the slopes at Northstar.
The gorgeous entry features heavy timber bridge spans a water feature to the custom steel & reclaimed wood pivot entry door. Upon entering, you’re drawn to the grand stone fireplace that anchors the Great Room, with large sliding glass doors accessing the deck, complete with a fire table and great mountain views! Adjacent to the Great Room, the custom Kitchen, with skylights above, leads to the Dining Room with a custom wine wall, and outside to the covered dining porch.
Complete with an exercise room, a Media/Rec Room with a bar and billiards area, this home provides the perfect family getaway. The open flowing floor plan of the home makes it feel even more spacious than its 4,800 square feet, and encourages family interaction.

