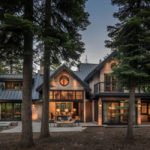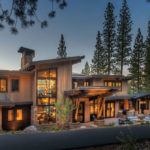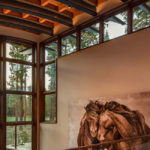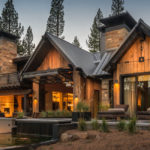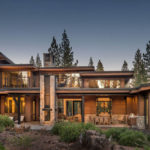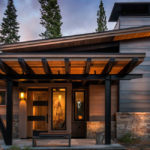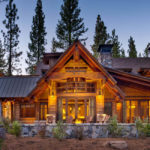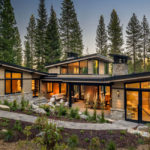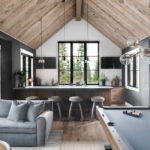Martis Camp Homesite #89
Overlooking hole 7 of Martis Camp’s Fazio Golf Course, SANDBOX designed this home for a bay-area family as a place to get away and connect with the outdoors. This home is a bold, modern take on the classic Tahoe cabin, with traditional exterior detailing and clean, contemporary finishes on the interior. With abundant glass and […]
Read More
