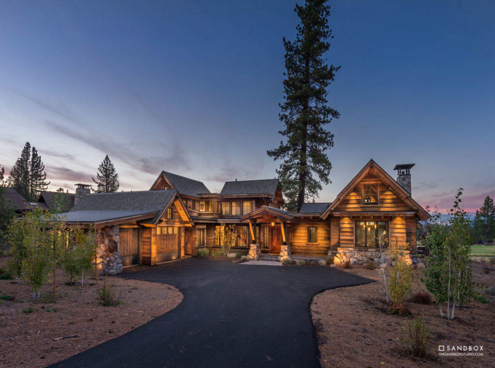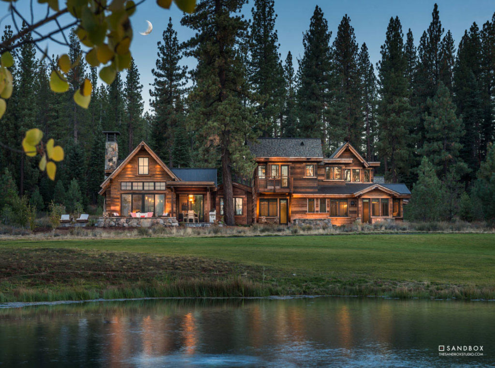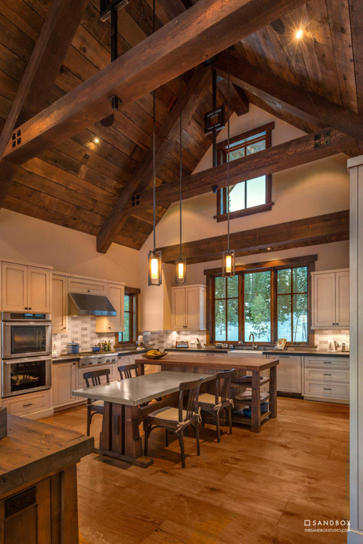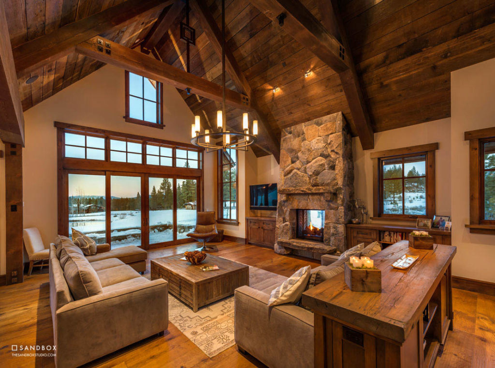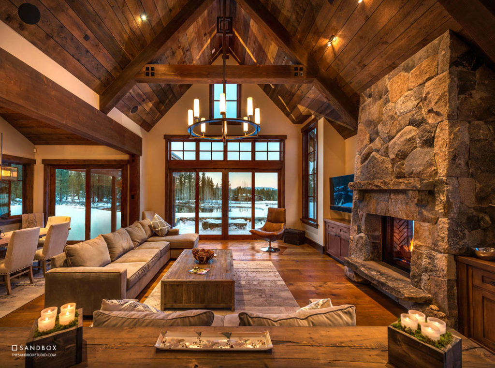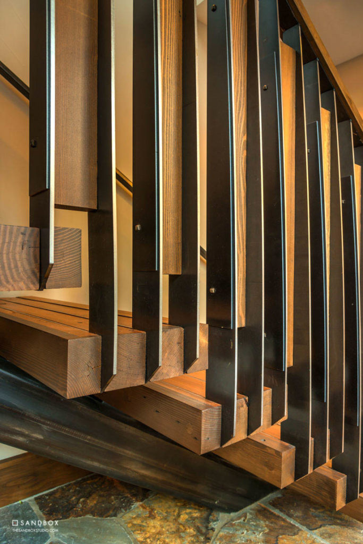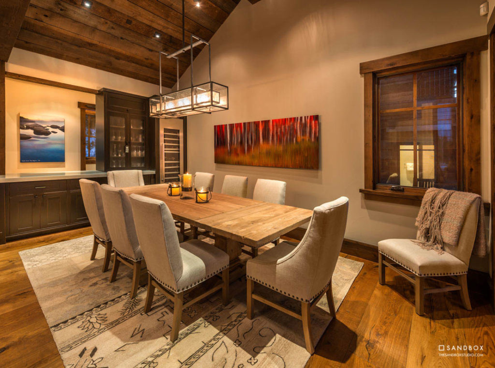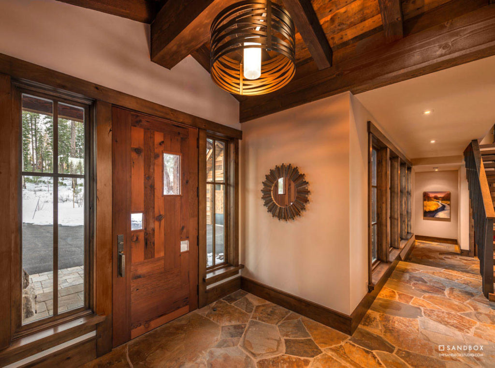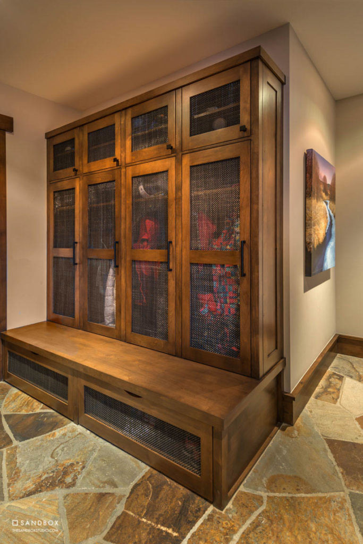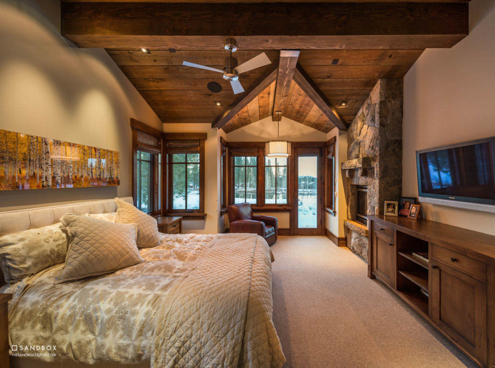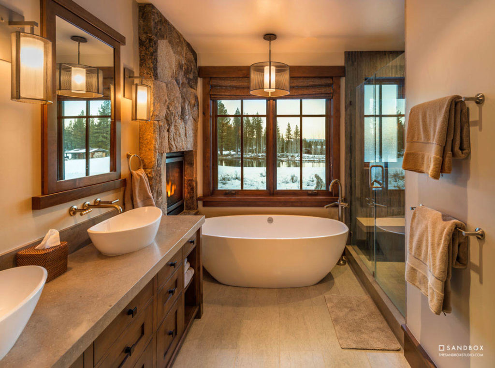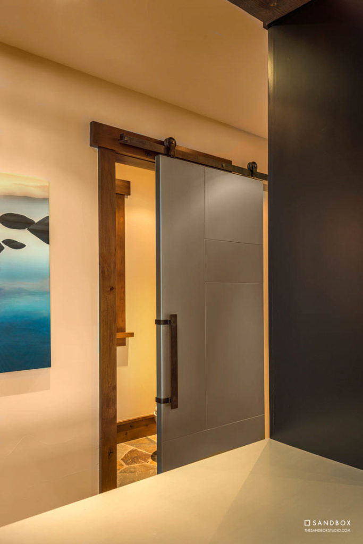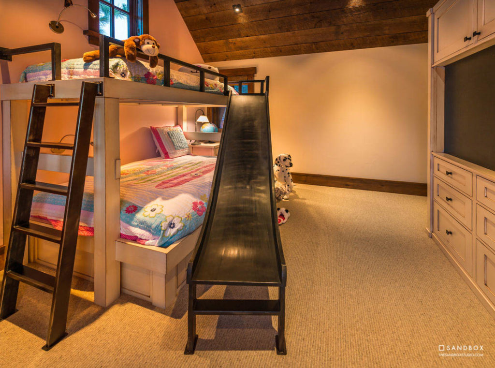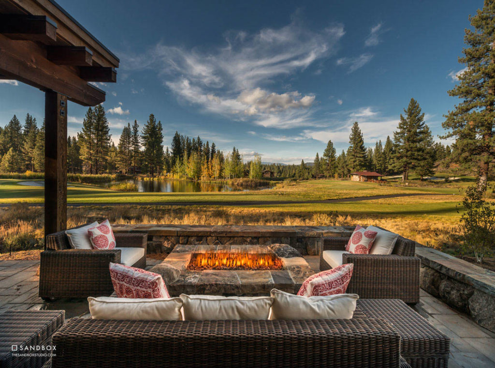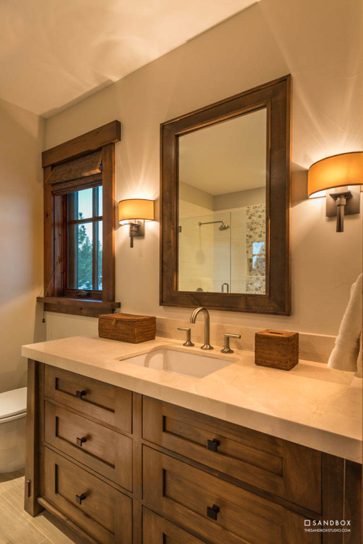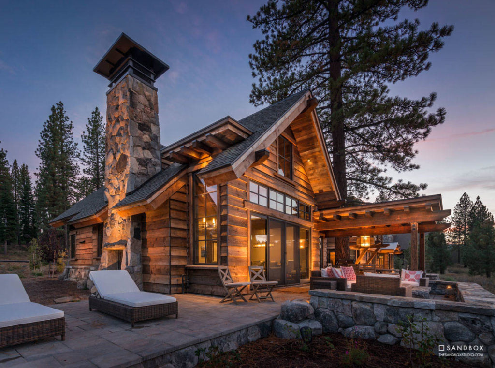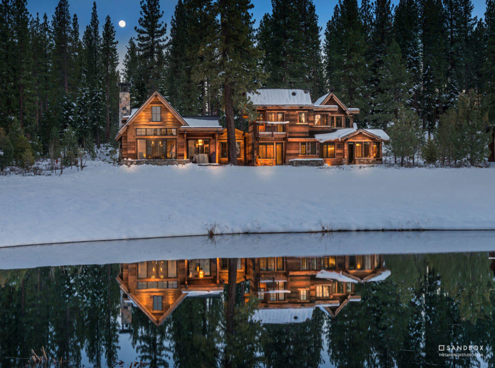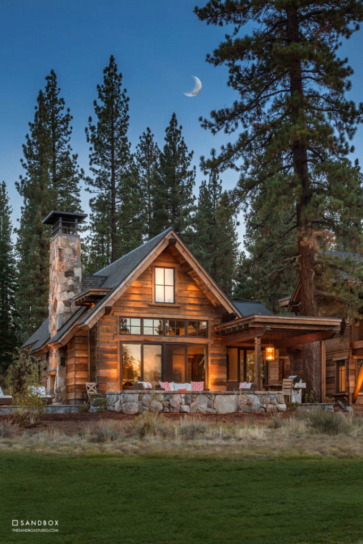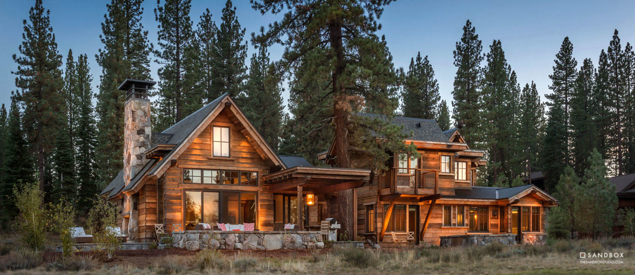
Lahontan Homesite #283
Traditional
LOCATION:7145 Lahontan Drive, Truckee, CA
SIZE:3,400 Sq. Ft.
TEAM:
SANDBOX – Design + Engineering
Mark Tanner Construction – Builder
Vance Fox – Photographer
Designed by SANDBOX Principal Scott Gillespie for his family as their full-time residence, this wonderful home was designed around the amazing views afforded from the site and around a singular tall Jeffrey Pine tree. Upon entry to the home, one looks through a glass breezeway, with the tree as the focal point, and a pond & the golf course visible beyond.
Striving for LEED certification of the project, the exterior walls & soffit of the home are clad entirely in native Sierra Granite and reclaimed barnwood. An expansive terrace area along the back of the home captures the dramatic views of the site and features a covered dining porch, a sunken spa and a stone fire table, surrounded with comfortable seating.
Designed to be built in two phases, the initial phase consisted of a 2.5 car garage, 4 bedrooms/4.5 baths and 3,400 square feet of living area, with a future guest casita/studio and media/rec room approved to be added later. The floor plan is deliberately open and flowing, creating great family interaction and a spacious feeling.
Large heavy timber and steel structural trusses support the roof of the Great Room and Kitchen, while a large picture window pulls abundant sunlight in from the south side of the home. Custom details abound in the home, such as the reclaimed wood and custom steel staircase, and the panelized Zinc-clad sliding barn door of the Powder Room.

